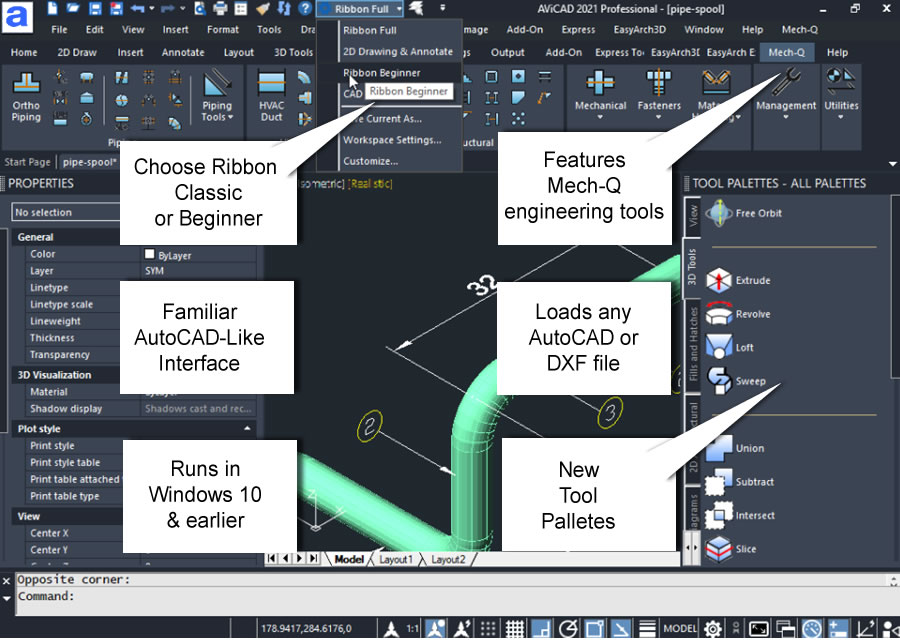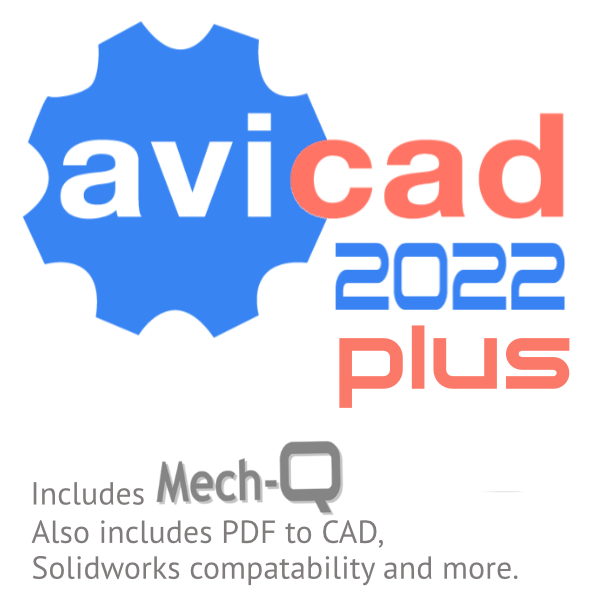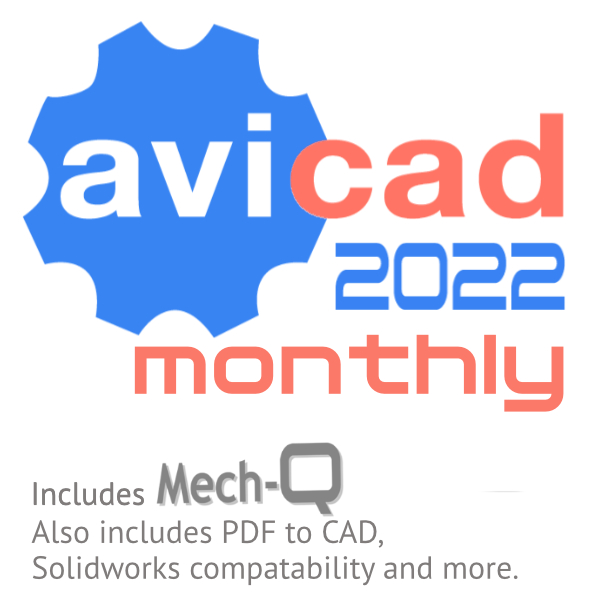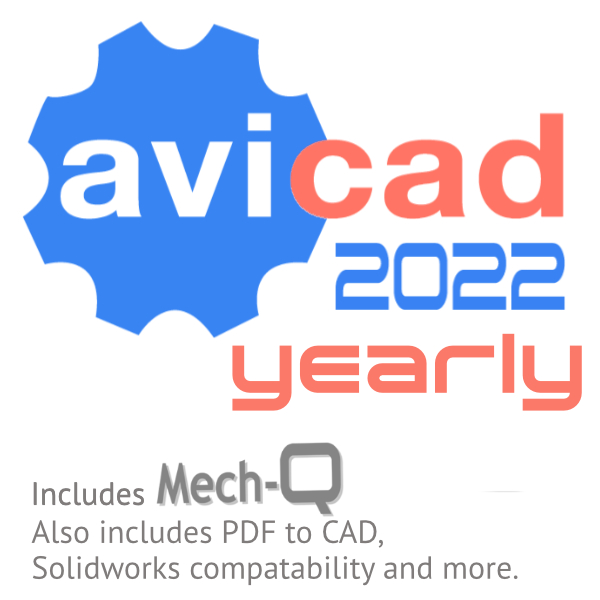AViCAD
AViCAD Complete CAD
AViCAD เป็น 2D CAD Software จากประเทศออสเตรเลีย(Australia) สามารถเปิด,บันทึก,สร้าง และแก้ไข ไฟล์ DWG, DXF ได้ทุกเวอร์ชั่น และยังมีเมนูการใช้งานหลักที่คล้ายกับ Autocad มาก ทำให้ใช้เวลาเรียนรู้ไม่นาน ใช้แทนได้เลย อีกทั้งยังมี Template สำหรับงานวิศวกรรมสาขาต่างๆ ให้เลือกใช้เช่น งานเครื่องกล, งานก่อสร้าง, งานสถาปัตย์, งานไฟฟ้า, งานท่อประเภทต่างๆ
AViCAD พัฒนาซอฟต์แวร์ที่สามารถใช้แทน AutoCAD สำหรับสาขาวิศวกรรมที่หลากหลายตั้งแต่ Mechanical, Piping, HVAC และ Structural Steel Detailing ลูกค้าของเรามีใช้งานในเชิงพาณิชย์, อาหารและเครื่องดื่ม, ปิโตรเคมี, เทคโนโลยีชีวภาพ, อุตสาหกรรมหนัก, ทางทะเล, เหมืองแร่, การทหาร เภสัชกรรม เยื่อกระดาษและกระดาษ การผลิตพลังงาน และตลาดอื่นๆ
ผลิตภัณฑ์หลักของ AViCAD คือ Mech-Q - ปัจจุบันใช้งานโดยผู้เชี่ยวชาญด้านวิศวกรรมและการร่างแบบมากกว่า 25,000 รายใน 57 ประเทศทั่วโลกและมุ่งมั่นอย่างเต็มที่ที่จะปรับปรุง Mech-Q ให้ตรงตามความต้องการและความคาดหวังของลูกค้าของเราต่อไป
ประวัติของ AViCAD
- ASVIC Engineering and Software มีส่วนร่วมในการพัฒนาซอฟต์แวร์ 2D CAD มาตั้งแต่ปี 1992
- Mech-Q Mechanical (MMC01) และ Mech-Q Structural (MST02) เวอร์ชัน AutoCAD เปิดตัวครั้งแรกในเดือนพฤษภาคม 1992
- ธันวาคม 1994 ASVIC เปิดตัว Mech-Q Piping และในปี 1997 - Mech-Q HVAC Ducting
- Mech-Q P&ID เปิดตัวในเดือนมีนาคม 2000
- Mech-Q สำหรับ IntelliCAD เปิดตัวครั้งแรกในปี 1998 เพียงเดือนเดียวหลังจาก IntelliCAD เปิดตัวในสหรัฐอเมริกา
- ASVIC เปิดตัว ZWmech - โซลูชั่นด้านวิศวกรรมสำหรับ ZWCAD ในปี 2010
- ASVIC เปิดตัว AViCAD - ทำ CAD 2D/3D เวอร์ชั่นสมบูรณ์ในปี 2011
- ASVIC เฉลิมฉลองครบรอบ 28 ปีในการเปิดตัว Mech-Q
AviCAD 2022: The fastest and most feature-packed version...
Why AViCAD?-watch a short 2-minute video...

AViCAD is built using a powerful 2D and 3D - CAD software and is able to produce and read drawing in DWG format making it fully compatible with popular CAD software packages like AutoCAD®.
AViCAD is a complete a Mechanical & Plant Design CAD software with a full set of Piping, Mechanical, HVAC and Structural powerful software applications - PLUS 2D/3D Architectural Software.
ViCAD also has a huge 25,000 plus library of 2D/3D drawing blocks & symbols that covers most of your drawing and drafting needs [available in PLUS version only]
AViCAD is fast becoming the number one CAD software for engineering and drafting professionals - world-wide
What's New AviCAD 2022
- Intellicad 10.1 engine
- ODA Geometry library
- Dynamic input feature on Grips
- TABLE and TABLEDIT implementation
- New AEC Objects (AutoCADⓇ Architecture)
- Wood Details, Steel and Profiles Standards
- Background map from Bing
- AutoCADⓇ Like Solid grips
- Autodesk RevitⓇ 2021 Import/attach
- Smooth Transition
- Improved Array
- Search in Options and Drawing Settings Dialog
- Sheet Set Manager
- New BACKGROUND command
- Refactored View Manager Dialog
- Refactored perspective mode
- Improved Open, Regen and Layout switch performances
- Improved Osnap
- New TPNAVIGATE command
- Improved MTEXT
- SPELL Check for MLEADER
- GROUP handling
- New commands TOTALAREA
- Improved Dynamic Blocks handling
- New Command IMPOINT
- Improved 3D Connexion mouse support
- Optimize selection performance
- Improved performance for Lisp GRDRAW
- NET PalettesSet feature
- Improved CUI Dialog for customization
AViCAD Features:

DWG Compatibility!
AViCAD writes to AutoCAD® DWG file format allowing to open drawing created with the latest AutoCAD® 2023 version. This means if other CAD stations in your office are working with AutoCAD®, you do not have to convert your drawing - you can enjoy an easy two way (**) exchange of drawings with AutoCAD users. And your drawing will open in their system and vice-versa. Unlike AutoCAD, AViCAD, includes Piping, Mechanical, Structural & Ducting software modules at no extra cost.
Engineering Tools Includes:
Our Piping CAD software tools. 2d/3d piping, isometric piping and P&ID. The piping software includes a comprehensive range of pipe, pipe fittings, flanges and valves. Pipe systems supported, include: Butt Welded, socket welded, flanged, threaded, ductile & cast iron, grooved, stainless, PVC…Features include auto-BOM, fully customizable and a database editor to add/modify fittings. Many other piping utilities included.
Our Mechanical CAD software tools – include a range of mechanical symbols & housings, gears plus much more. The Mechanical Module also includes material handling items (conveyor rolls, sprockets, Trajectory calculator..), springs, shafts utility plus most modules draw in 2D or 3D.
Our HVAC Ducting CAD software 2d/3d tools – include rectangular, round and flat oval ducting with auto-BOM, auto-label, flat sheet development. Our HVAC Ducting module also includes several duct fittings, including: duct transitions, tees & wyes, offsets, branches, dampers, diffusers, flexible duct, grills and other accessories.
Our Structural CAD software tools – allow you to quickly create steel shapes - most standards world wide plus many structural CAD detailing tools for easy drawing of stairs, ladders, hand railing and more. The Structural Module also includes beam & columns connections, angled beams, bracing, , frames, beam designer and more...

Built-In Architectural software [available in PLUS version only]

Are you an architect or designer looking to increase productivity?
AViCAD includes EasyArch - 2D/3D Architectural software using DWG as its native file format. This automated building tool plugin increases productivity in house and interior design and remodelling.
AViCAD automates the drawing process with wall, window, door, roofs and stair utilities – plus even more.
Minimum Requirements
- Microsoft Windows 7®, Windows 8® or Windows 8.1®, Windows 10® or Windows 11®.
- Intel Pentium® IV or AMD equivalent. Anyway more powerful processors are strongly recommended.
- 4 GB RAM minimum (8GB recommended)
- 4 GB of hard disk space
The Affordability of AViCAD
AViCAD is a very affordable AutoCAD® Alternative and supports AutoCAD® 2000 through 2023
drawing formats! AViCAD offers much of the functionality of its respective high-priced counterpart but at less than 1/4 of the price of AutoCAD®.
AViCAD supports advanced 3D modeling which is compatible with AViCAD's 3D tools. It also offers a friendly user interface that's easy to learn but with all the advanced features found in AutoCAD®.
The core engine of AViCAD is based on the latest IntelliCAD 10 (www.intellicad.org) technology, a powerful CAD platform which hosts many design applications.
These Applications are only available in AviCAD PLUS version: |
|
NOTE
AviCAD PLUS version apps are included with the Monthly & Yearly subscription plans
Licenses options:
PERPETUAL Licences (Never Expire)

Subscription Licences (Cancel Anytime)


ประวัติบริษัท
ประวัติบริษัท
ASVIC Engineering and Software มีส่วนร่วมในการพัฒนาซอฟต์แวร์ CAD มาตั้งแต่ปี 1992
ASVIC Engineering and Software มีส่วนร่วมในการพัฒนาซอฟต์แวร์ CAD มาตั้งแต่ปี 1992



